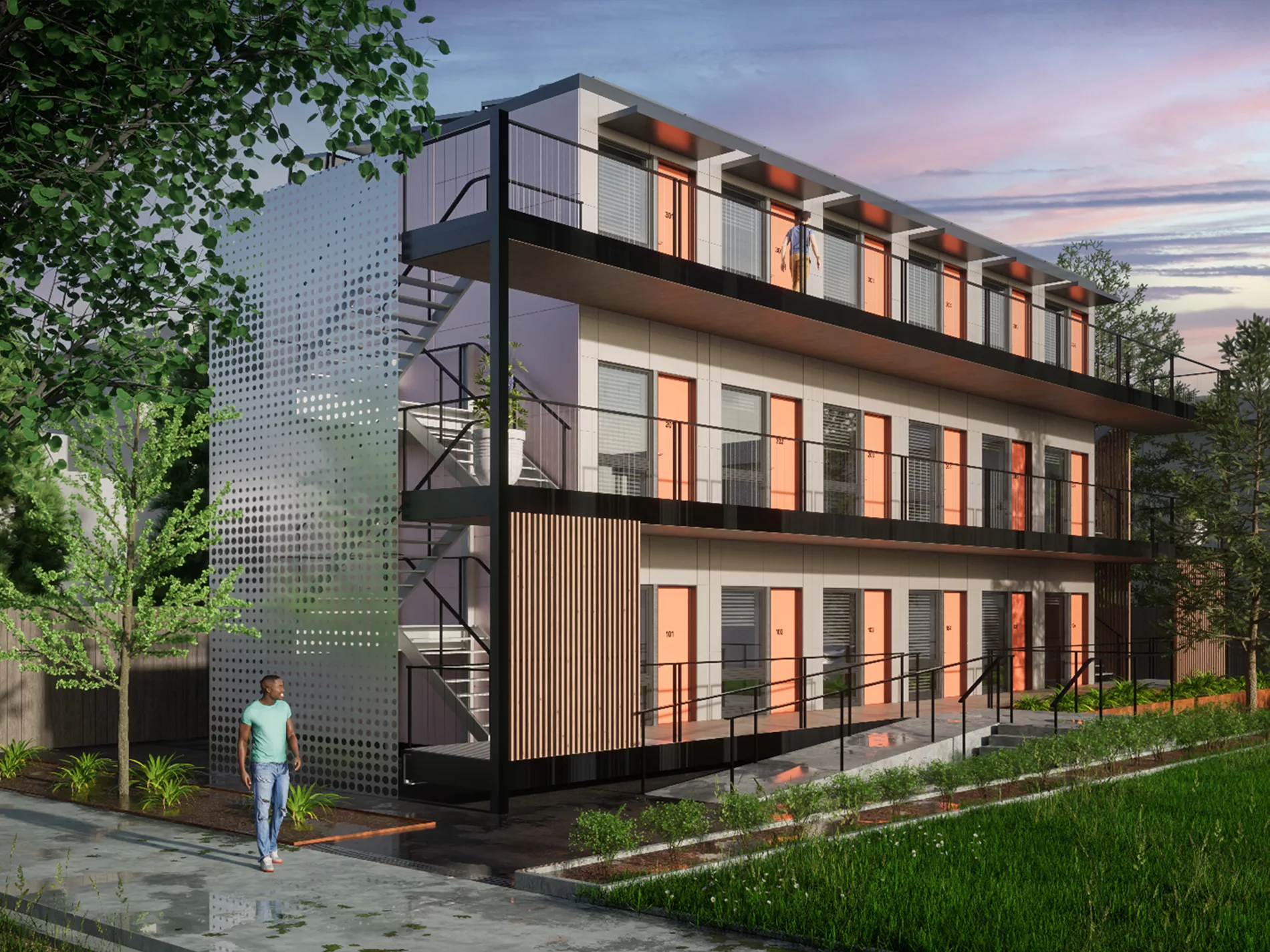Modular architecture, a specific type of prefabricated construction, is challenging traditional homebuilding methods. Unlike other prefab buildings, modular homes are constructed off-site as complete volumetric modules and then assembled on-site. This process results in faster construction, cost savings, and reduced waste. By incorporating principles from product and industrial design, modular architecture allows for the creation of homes that are customizable, sustainable, and aesthetically pleasing. As such, modular architecture is reshaping the future of homebuilding, offering a promising solution for a more affordable and sustainable housing landscape.
In an era dominated by a mounting housing crisis, communities around the world find themselves grappling with the dire reality of a severe lack of affordable and sustainable homes. Conventional home-building methods have proved woefully inadequate in meeting the surging demand, thus calling for a bold and innovative solution to address this pressing global issue. A revolutionary solution comes in the form of modular architecture—an ingenious approach that draws inspiration from product and industrial design to completely revolutionize the way we build homes.
Understanding Modular Architecture
Modular architecture, while not a novel concept, is now more relevant than ever as it boldly disrupts traditional homebuilding practices. In contrast to the conventional on-site construction methods, modular architecture innovatively leverages the prefabrication of individual modules in controlled factory environments. These modules are meticulously crafted off-site and then assembled seamlessly on-site, akin to piecing together a large jigsaw puzzle. This revolutionary approach offers a multitude of significant benefits that surpass those of traditional construction. In the face of a severe housing supply crisis prevalent not only in the USA but also in many other developed and developing countries, modular architecture emerges as a timely and ideal solution. With the current technology and manufacturing capabilities, modular architecture, through strategic systems-level design thinking and planning, can offer a far more efficient process than traditional building methods. However, for it to fully address the housing crisis, the industry needs to scale up and embrace this innovative approach.
Modular architecture primarily stands out for its remarkable reduction in construction times. By concurrently fabricating the modules in a factory and preparing the building site, the construction process can outpace traditional building methods significantly. This streamlined approach curtails delays, hastens the overall project timeline, and allows homeowners to move into their new homes in an impressively short time. A case in point is the particular appeal of modular construction in colder climates. With modular methods, less time is spent on-site, which is a significant advantage as construction work often has to be paused due to rain or snow. These weather-induced interruptions lead to costly delays and unpredictability, issues that modular architecture effectively mitigates. This advantage has been, and continues to be, a compelling reason for the adoption of modular or prefab architecture, particularly in regions like the Pacific Northwest.
Moreover, the significant cost savings associated with modular architecture cannot be ignored. The controlled factory environment allows for precise material utilization, reducing waste and curbing expenses. Additionally, the efficiency of the modular construction process means fewer labor hours, further contributing to cost-effectiveness for homeowners and builders alike.
Environmental sustainability is a key focus of modular architecture. By optimizing material use and minimizing waste generation, this approach aligns with eco-conscious principles. Furthermore, the transportation of prefabricated modules to the building site can be more efficient than traditional methods, as it involves moving a single completed unit once, rather than making multiple trips to transport various materials to the site. This reduces the carbon emissions associated with construction activities. Therefore, embracing modular architecture is a step towards greener and more environmentally friendly homebuilding practices.
In essence, modular architecture represents a marvel of industrial manufacturing adapted for homebuilding. By harnessing the potential of prefabricated modules, it unlocks faster construction times, significant cost savings, and a reduced ecological footprint. As the world continues to seek innovative solutions to pressing housing and environmental challenges, modular architecture stands as a promising and transformative path towards a more efficient and sustainable future.
Tackling the Housing Crisis
The US now has a deficit of 3.8 million homes, with the greatest supply shortages at low-income price points.
The urgency of the housing crisis cannot be overstated, as the global demand for housing continues to outstrip the capabilities of traditional homebuilding methods. Prolonged construction timelines, skyrocketing costs, and limited scalability have exacerbated the problem, leaving millions of individuals and families without a place to call home. The strain on housing markets has reached critical levels, pushing many communities to their breaking point. However, amidst this housing gloom, modular architecture emerges as a beacon of hope, shining a light on a transformative solution to the pressing housing shortage.
The severity of the ongoing housing crisis is undeniable, with the worldwide demand for housing persistently surpassing what traditional homebuilding methods can supply. The issues of extended construction timelines, soaring costs, and limited scalability have only intensified the problem, leaving countless individuals and families without a home. The pressure on housing markets has escalated to critical levels, pushing numerous communities to their limits. Amidst this bleak housing landscape, modular architecture emerges as a ray of hope, illuminating a transformative solution to the urgent housing shortage.
However, it's crucial to understand that for modular architecture to be truly effective, a close collaboration with State and Federal Governments is required. For instance, earlier this year, California Governor Gavin Newsom announced a $567 million investment for new affordable housing. Similarly, the State of Oregon recently approved $100 million to build affordable homes statewide. Leading modular manufacturers present a viable and quantifiable solution to assist State and Federal governments in achieving these ambitious targets. This context underscores the potential of modular architecture as a significant player in addressing the housing crisis.
Embracing this groundbreaking approach, modular architecture offers a glimmer of hope by providing a realm of possibilities. With prefabricated modules meticulously crafted off-site and seamlessly assembled on-site, the construction process becomes remarkably faster and more efficient. This dramatic reduction in construction time holds the potential to significantly alleviate the housing crisis by delivering homes to those in need with unprecedented speed. Furthermore, the cost savings associated with modular architecture provide a tangible path toward more affordable housing solutions. By streamlining the building process and optimizing material use, modular homes can be constructed at a fraction of the usual expenses, making homeownership a reality for many who were previously priced out of the market.
A Design Thinking Approach to Problem-Solving
Modular architecture distinguishes itself by adopting a systems-level design thinking approach, integrating the essence of product and industrial design into the heart of homebuilding. Architects and designers combine their creative talents to adeptly implement design thinking principles. The result is homes that not only fulfill practical, functional, and technical needs but also prioritize sustainability and human connection. This innovative approach harmonizes resource optimization and waste reduction with spatial aesthetics, the psychology of materials, quality of light, and perhaps most significantly, the promotion of inhabitants' health and wellness. This combination positions modular architecture as a champion of environmental preservation, embodying sustainable design principles while also addressing a fundamental humanitarian need.
Furthermore, one of the defining features of modular architecture is its capacity for customization, going beyond just providing a baseline solution. This approach empowers architects to create bespoke modular designs that precisely cater to the unique needs and desires of individual occupants. The days of being confined to rigid blueprints are over; modular architecture opens up a world of possibilities, allowing homes to be personalized to an unprecedented degree and seamlessly integrated with the diverse lifestyles of their inhabitants. It's adaptable to accommodate a wide range of inhabitant lifestyles, geo-cultural contexts, community needs, and business models.
"In the sphere of modular architecture, design thinking serves as the primary catalyst for problem-solving. By empathizing with the needs of future homeowners, tenants, renters, and even the homeless—who are a significant part of the affordable housing equation—and envisioning innovative solutions, architects can create homes that surpass conventional norms. Design thinking promotes a holistic perspective, taking into account not only the functional aspects but also the emotional and aspirational elements of a home. This human-centered approach ensures that modular architecture goes beyond mere structural construction, transforming into a canvas for creativity and a manifestation of the homeowners' dreams.
Implementing Modular Architecture at Scale
Unlocking the full potential of modular architecture is akin to conducting a carefully orchestrated symphony of steps, with each element playing a vital role in achieving resounding success.
Site Analysis and Preparation
A thorough analysis of the building site serves as the compass guiding this transformative journey. By understanding the unique characteristics and intricacies of the site, architects and builders gain insights that facilitate a safe and efficient construction process. In recent years, site surveyors have started using drones to expedite and enhance the accuracy of site data, thereby improving the efficiency of this phase.
Design and Customization
Equipped with an array of creative tools—from configurable floor plans and material libraries for exterior and interior cladding to color palette themes and optional extras like balconies, to intelligent embedded tech and energy features like solar—architects, designers, and their clients can collaborate to create custom modular structures that align with their aspirational vision. From the smallest details to the grandest features, every aspect of the design can be meticulously tailored, resulting in homes that truly resonate with their inhabitants.
Prefabrication Process
At the core of this architectural revolution is the prefabrication process. By harnessing cutting-edge technology and operating within controlled environments, builders can construct modular components with exceptional precision and quality. This stage is where the true magic of modular architecture unfolds, as various modules are brought to life, ready for on-site assembly. Leading manufacturers are adopting techniques established in the automotive industry. For instance, Factory OS, operating out of a former Naval submarine factory in Vallejo, California, has adopted the assembly line principle. This approach allows manufacturers to systematize their building processes, establish reliable material and part inventories, refine a repeatable process, and consequently, enhance efficiencies to produce more homes faster and at a lower cost.
On-Site Assembly
Finally, the design becomes a reality. The prefabricated modules are transported to the building site, marking the start of the final phase. The modules are carefully positioned and connected, forming the basic structure of the home. Additional finishes are applied, and the units are hooked up to utilities like gas, electricity, and plumbing. After a thorough inspection and approval, the homes are completed, showcasing the practicality and efficiency of modular architecture.
Modular Architecture Today
Blokable
After dedicating six years and investing over $30 million in research and prototyping, Blokable is poised to combat the housing crisis head-on. With the pressing demand for an estimated 3.5 million new housing units in California alone by 2025, the need for a scalable solution becomes apparent, and modular development emerges as the answer. By achieving full-scale advanced manufacturing, Blokable's upcoming factory is projected to produce an impressive quantity of modular units, aptly known as "Bloks," enabling the construction of over 2,000 apartments annually. This ambitious endeavor is anticipated to hold an aggregate market value exceeding $1 billion, presenting a glimpse into the vast potential of modular architecture.
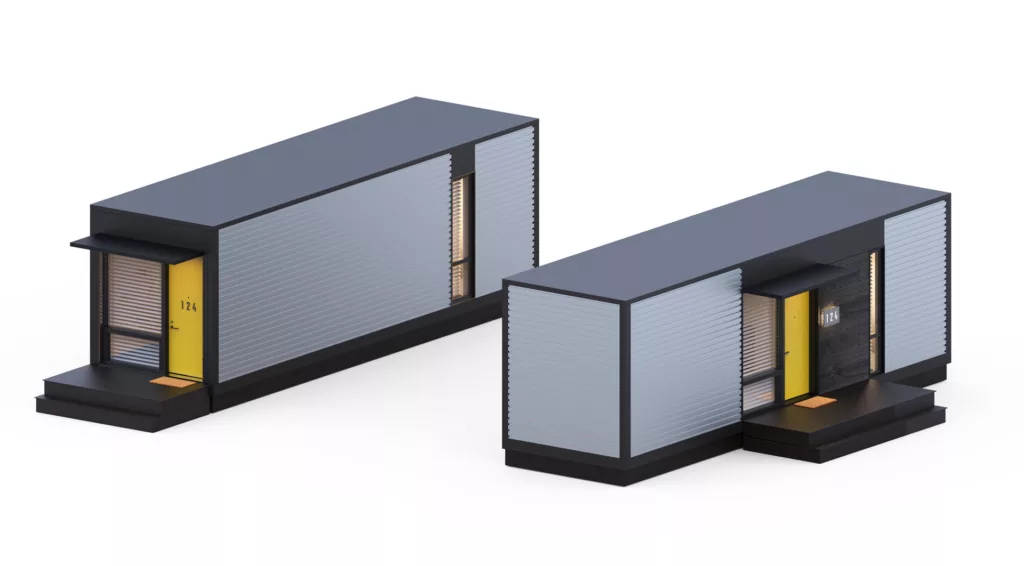
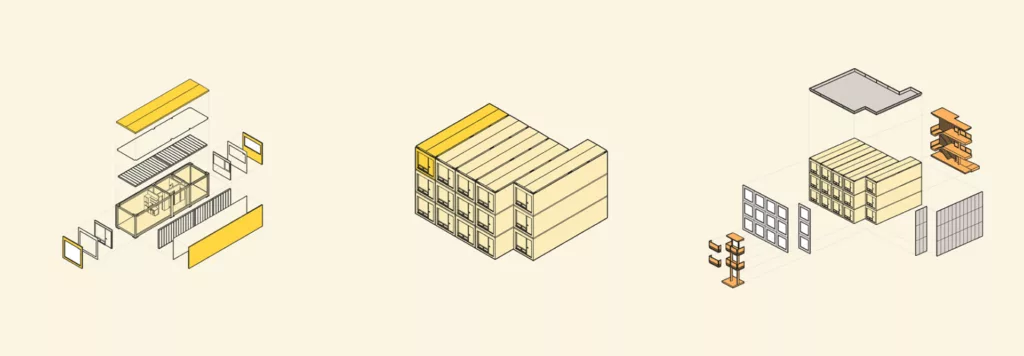
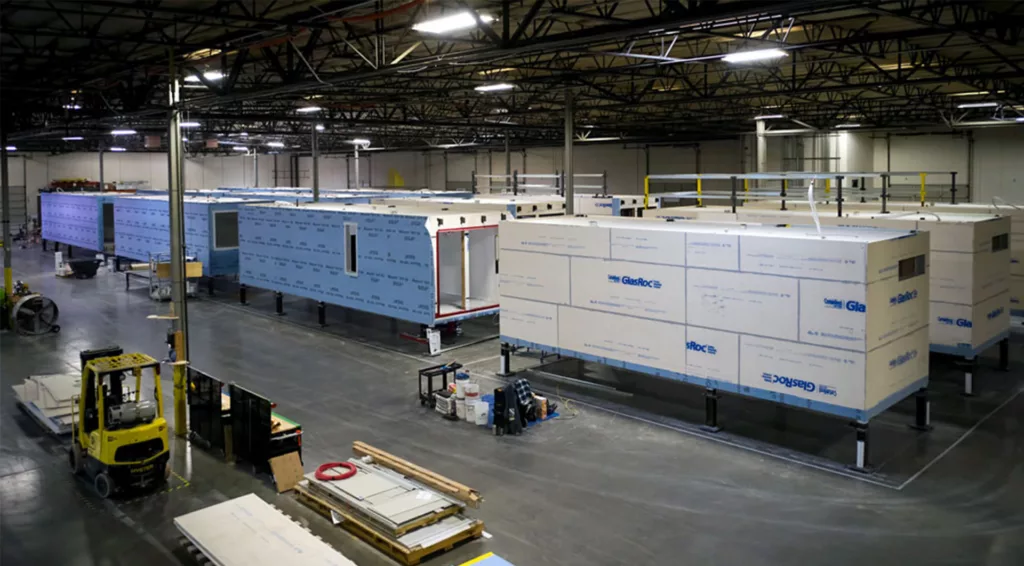
Emmons Design X Blazer Industries
Stuart Emmons is a renowned architect with an extensive career dedicated to combating homelessness and the affordable housing crisis. Recently, he has collaborated with Blazer Industries, an Oregon-based modular building manufacturer, to design and develop an affordable, systems-level modular architecture solution for the homeless. This task is undoubtedly challenging, but early feedback from state governments and the private sector is promising.
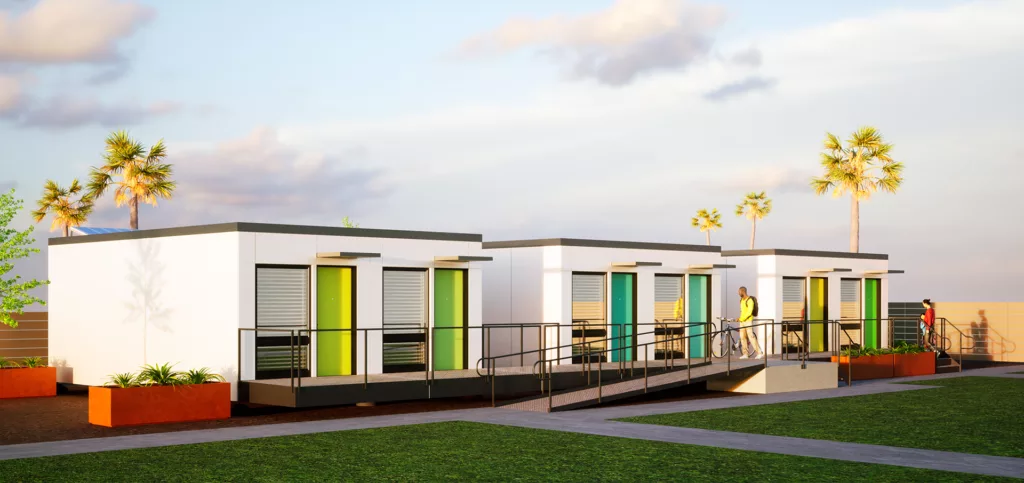
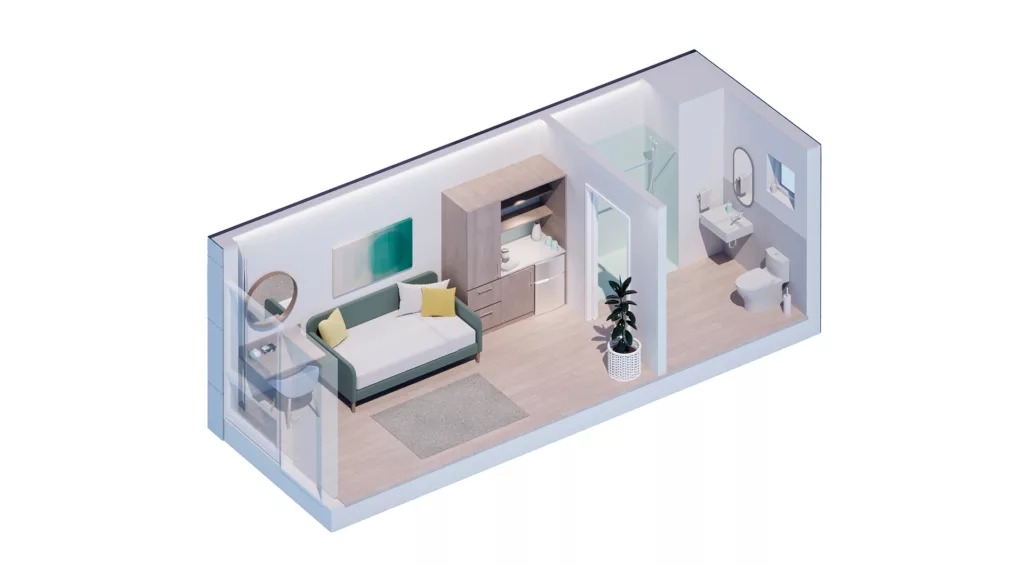
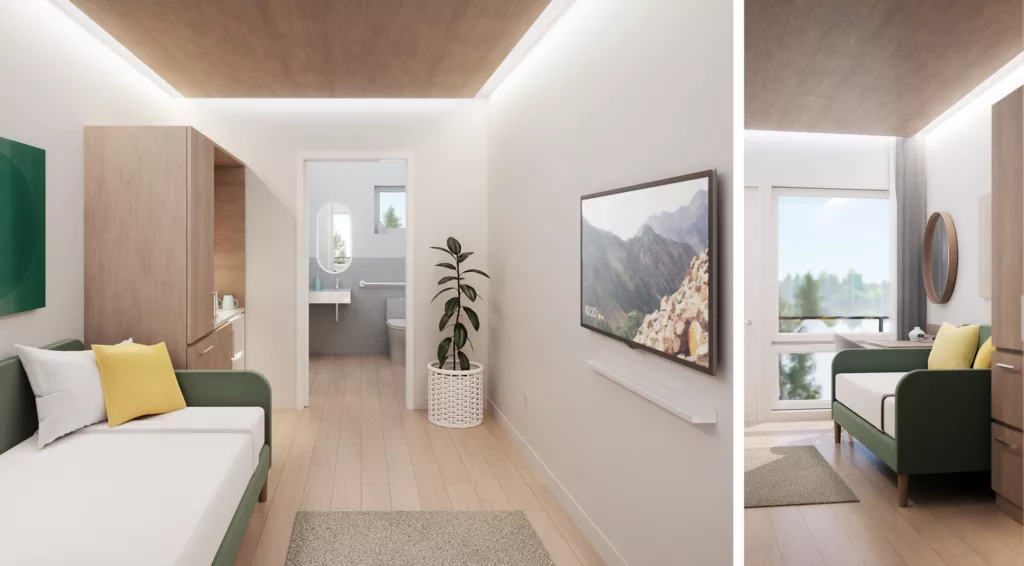
The Future of Homebuilding
As we venture into the future, the realm of modular architecture promises to be a captivating and transformative force within the housing industry. As technology and innovation advance, the potential of modular architecture to redefine the housing landscape becomes virtually limitless. Nevertheless, like any pioneering endeavor, this paradigm shift in homebuilding comes with its fair share of challenges and misconceptions that must be addressed.
One common misconception is the perception of modular homes as uniform and generic structures, which could potentially dilute the cultural fabric of communities and neighborhoods. However, by fully embracing architectural creativity and innovation, we can dispel this misconception and highlight the creative potential of modular architecture. This proves that these homes can harmonize the aesthetic preferences and functional needs of the creator with the cultural sensitivities of the surrounding community.
Additionally, regulatory hurdles and building codes need to adapt to fully embrace this revolutionary approach. It becomes essential to foster collaboration among policymakers, industry experts, and forward-thinking leaders to create a future where modular architecture can thrive without constraints. This would allow its transformative impact on the housing crisis to be even more extensive. This situation presents an opportunity for service design.
Modular architecture emerges as a potent and transformative solution to the housing crisis. By integrating principles from traditional product and industrial design into homebuilding, we unlock the potential for homes that are not only affordable and sustainable, but also customizable and, most importantly, human-centered. As success stories continue to emerge and perceptions shift, the rise of modular architecture becomes an undeniable force shaping the future of homebuilding.

